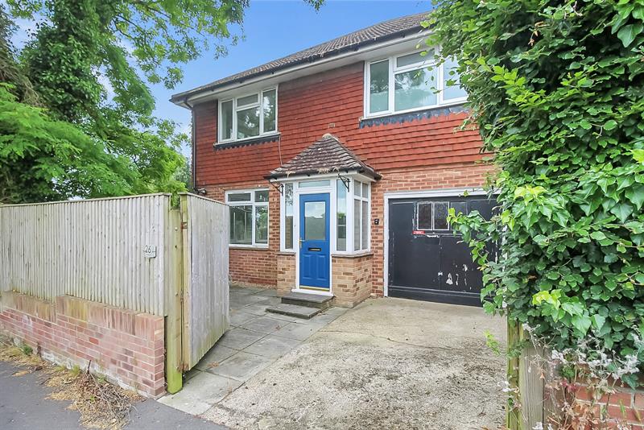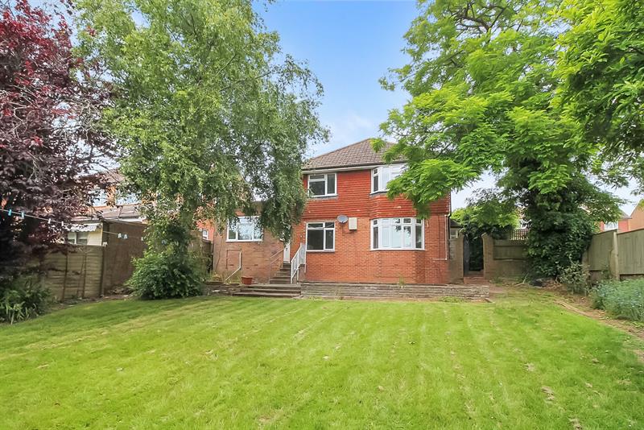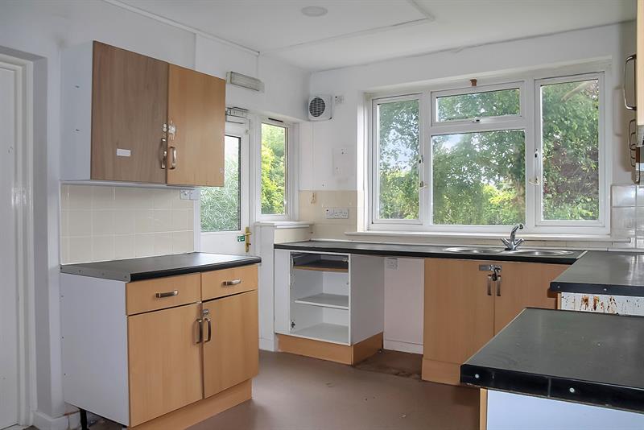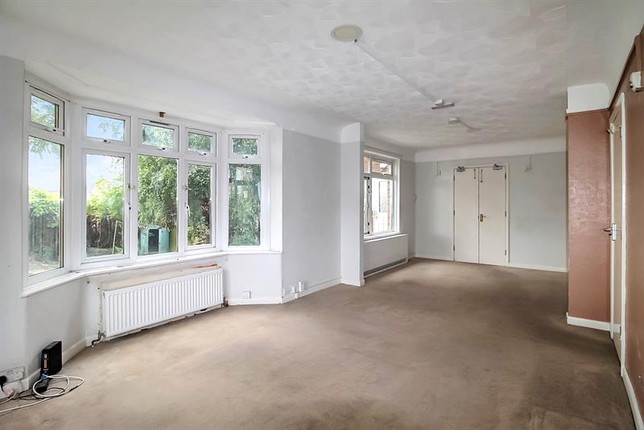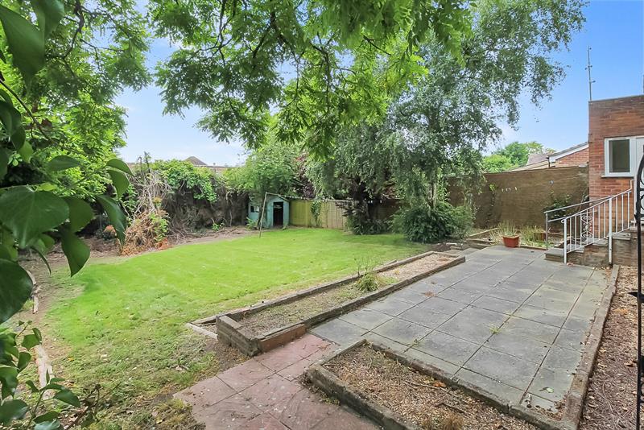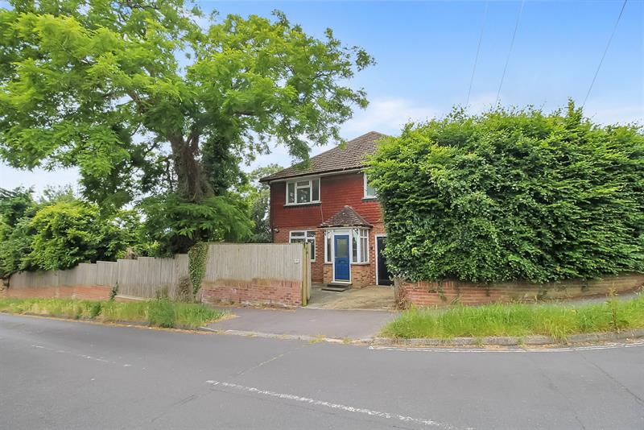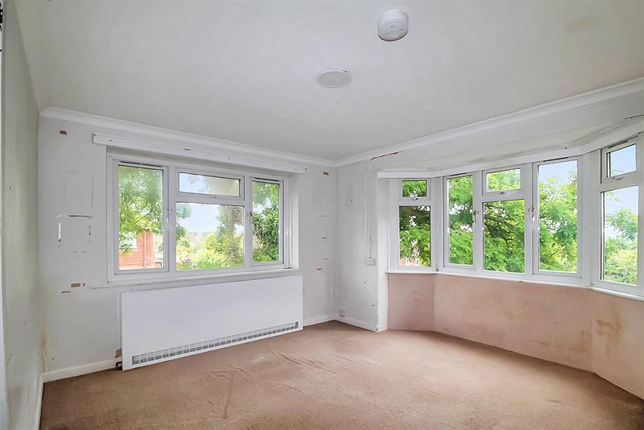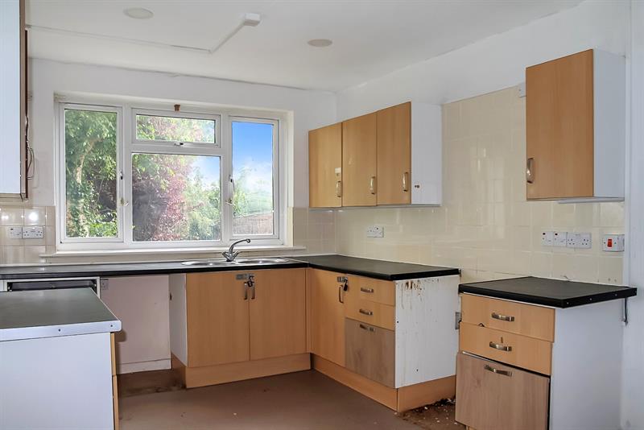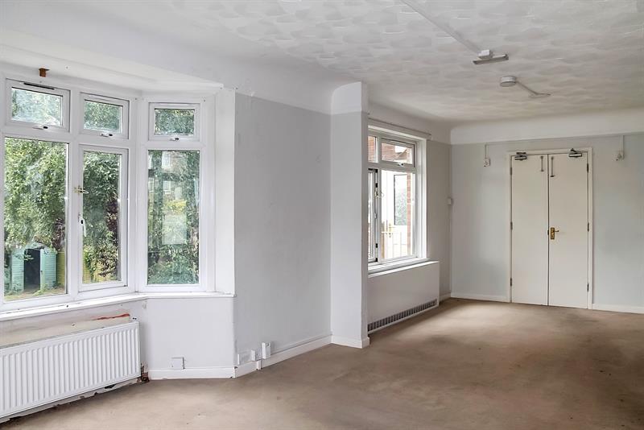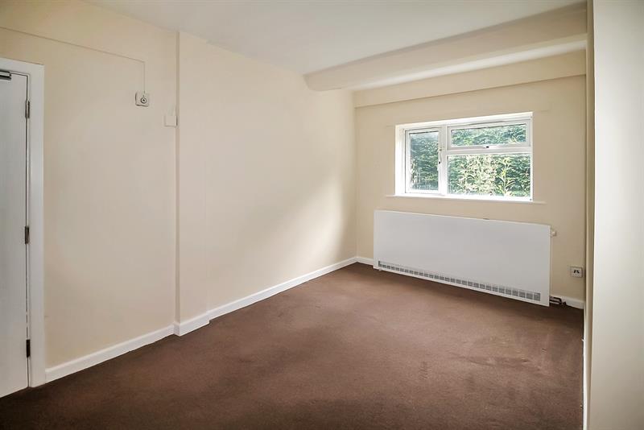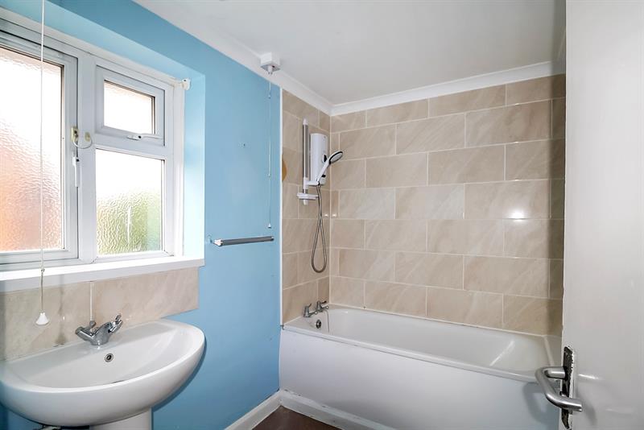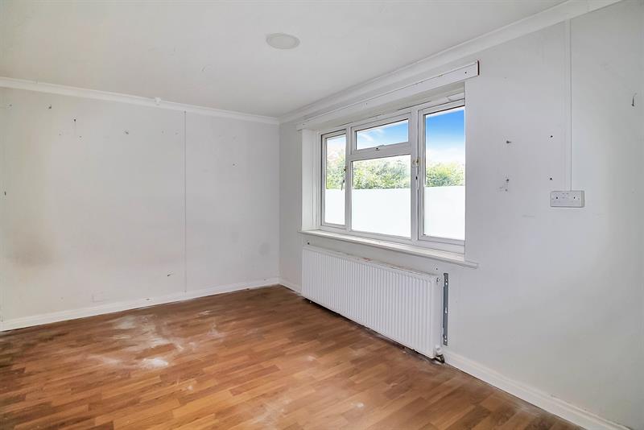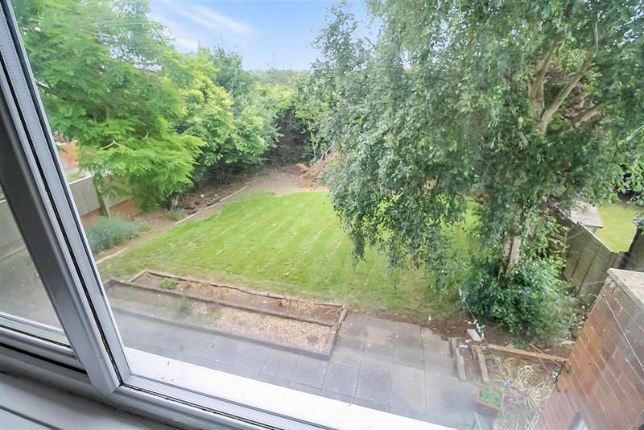Information
- NO ONGOING CHAIN
- DETACHED HOUSE
- POPULAR LOCATION
- GOOD SIZED GARDEN
- FOUR BEDROOMS
- BATHROOM
- THREE RECEPTION ROOMS
- KITCHEN/BREAKFAST ROOM
- GARAGE
- OFF ROAD PARKING
Description
Approximate Internal Floor Area: 1,599 sq ft/ 148.5 sqm.26 Penk Ridge is an older style detached property that has been extended in more recent years and adapted for use as a residential home. It is in a popular residential location within reach of nearby Havant Town Centre which offer shops and local amenities. It stands in a good sized garden and benefits from off road parking and a garage. This spacious property has great potential so viewing is very highly recommended.
ACCOMMODATION
Front door opening to:
ENTRANCE PORCH Double glazed windows to front and sides, door opening to:
ENTRANCE HALL Staircase to first floor, under stair cupboard, radiator, door opening to:
LIVING ROOM Double glazed window to front, double glazed bay window to side overlooking garden, radiator, open arch to:
DINING ROOM Double glazed window to side overlooking garden, radiator, door to study/family room, double doors opening to:
KITCHEN/BREAKFAST ROOM Double glazed windows to front and side, door to garden, fitted with a range of wall and base units with work surfaces over, double bowl stainless steel sink unit with cupboard below, partially tiled walls, electric cooker point, plumbing for dishwasher, space for fridge/freezer, radiator, door opening to rear hallway.
STUDY/FAMILY ROOM Double glazed window to side, radiator, door opening to:
REAR HALLWAY Door to side, larder cupboard, doors opening to:
UTILITY ROOM Roof light/window, fitted with a range of base units with work surfaces over, stainless steel sink unit with cupboard below, partially tiled walls, wall mounted gas boiler
servicing central heating
and hot water system
.
W.C. Double glazed window to side, low level w.c., wash hand basin.
FIRST FLOOR
LANDING Over stairs cupboard, doors opening to:
BEDROOM ONE Double glazed window to front, double glazed bay window to side, radiator.
BEDROOM TWO Double glazed window to front, radiator.
BEDROOM THREE Double glazed window to side, radiator.
BEDROOM FOUR Double glazed window to side, radiator.
BATHROOM Double glazed window to rear, suite comprising panelled bath with shower over, pedestal wash hand basin, low level w.c., partially tiled walls, radiator.
W.C. Double glazed window to rear, low level w.c.
OUTSIDE
Double timber gates open onto the property, a driveway offers parking for a car and leads to the INTEGRAL GARAGE with up and over door to front.
The property has fencing to the front and a mature beech hedge to one side. A wrought iron pedestrian gate gives access to the side of the property to the good sized GARDEN which is enclosed by fencing and is predominately to the side. It is mainly laid to lawn, extensive paved area and some shrubs, borders and trees.
Tenure: Freehold.
Services: All main services.
Local Authority: Havant Council.
Council Tax Band: E
Agents Note:
We have not inspected or tested any of the service installations, equipment or appliances. It is recommended that any purchasers arrange for suitable inspections and tests by qualified engineers prior to entering into any contract.
All measurements contained herein are to be considered approximate only.
Viewing strictly by appointment with vendor’s sole agent BYRNE RUNCIMAN of Wickham.

