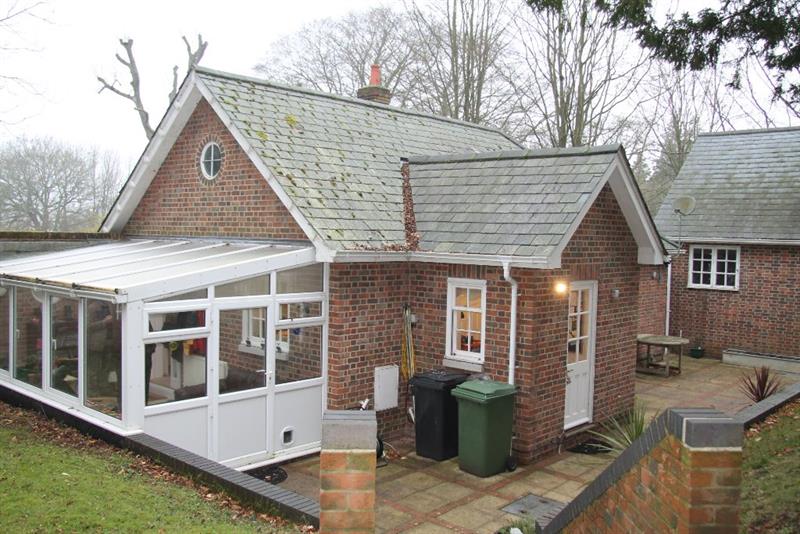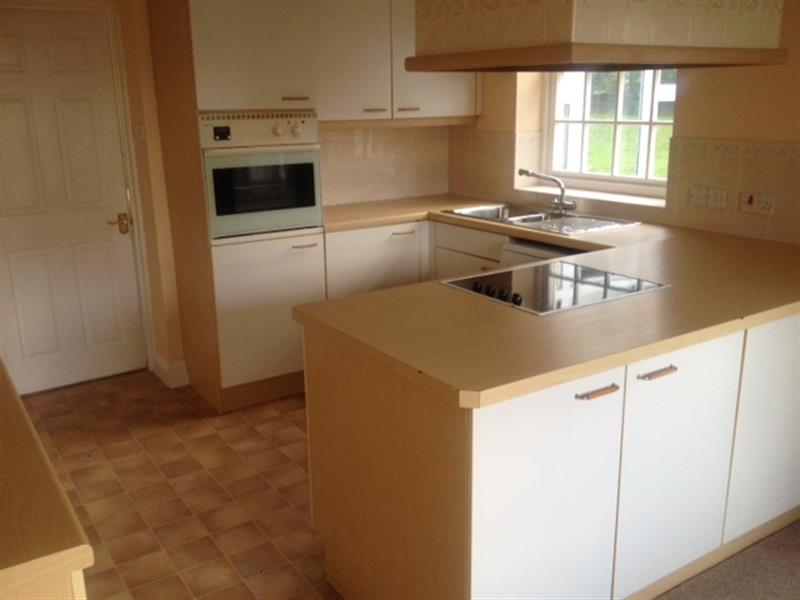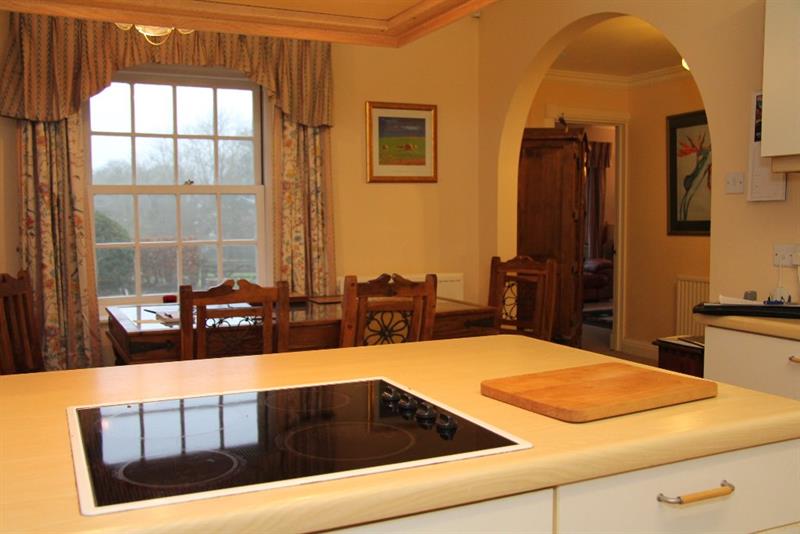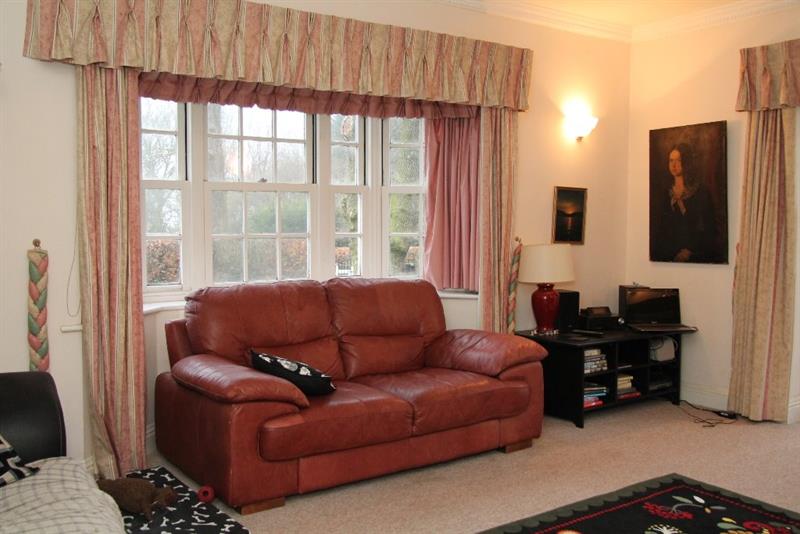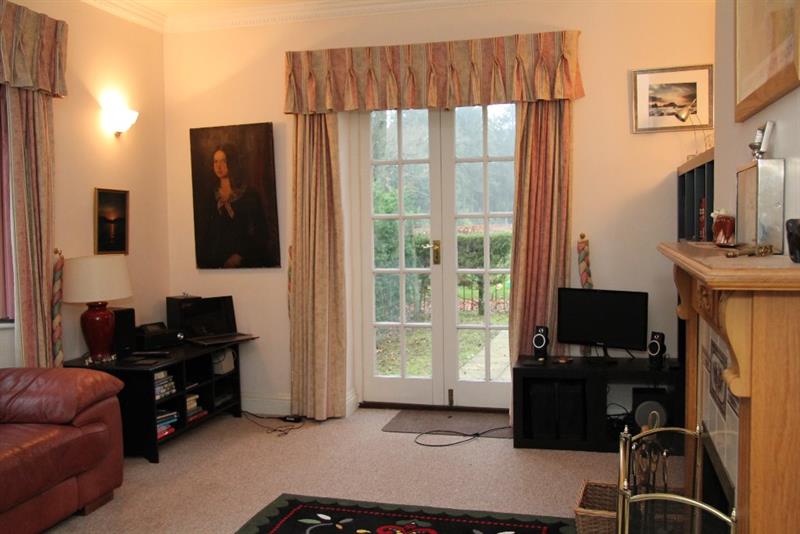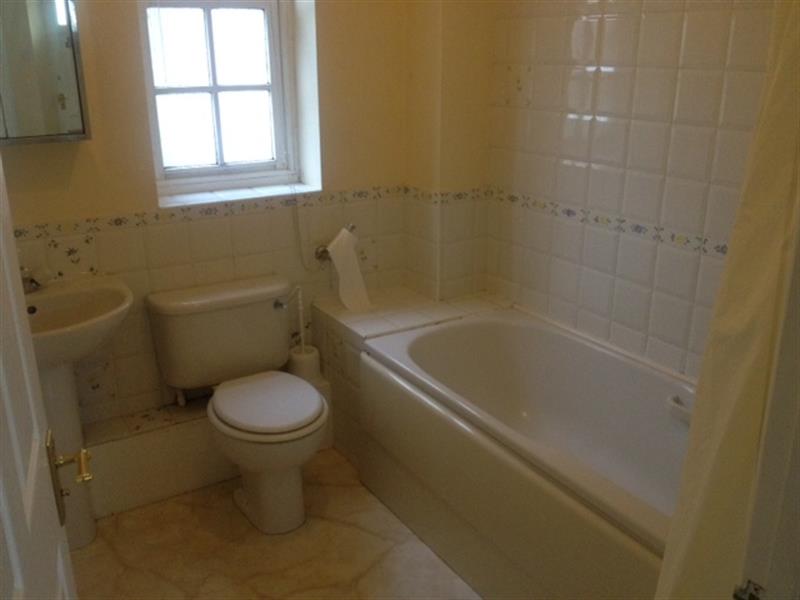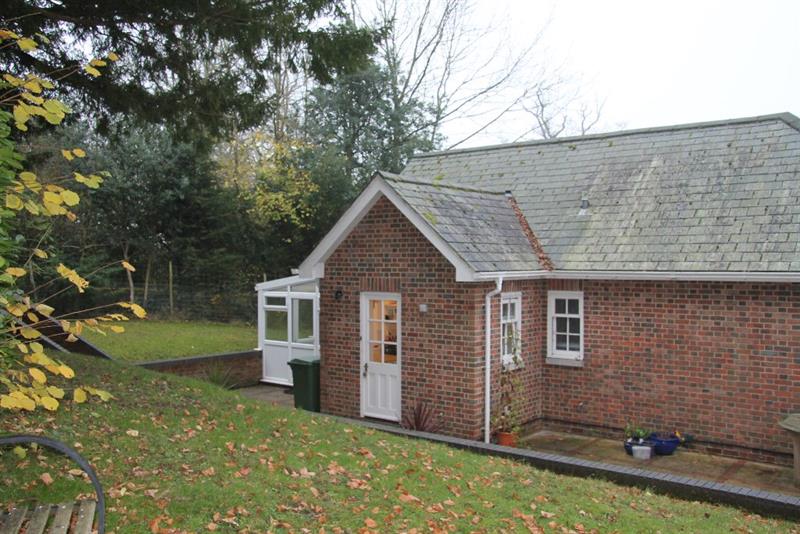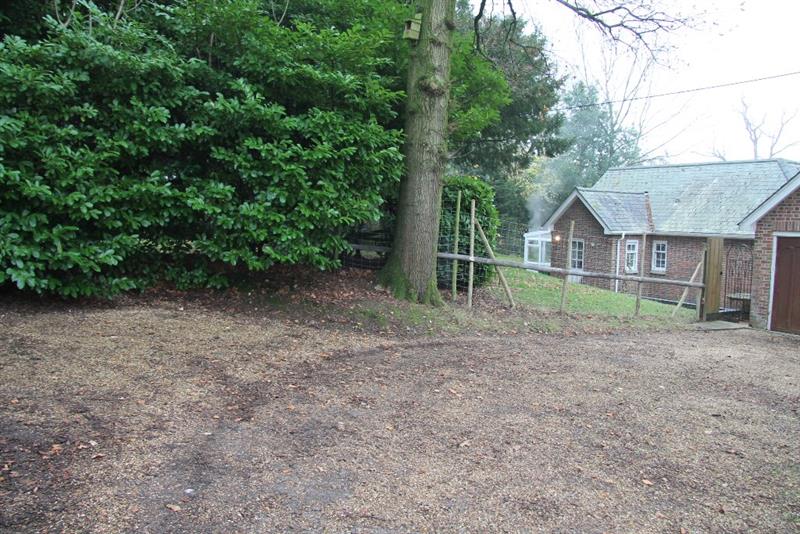Information
- DETACHED GATE HOUSE
- KITCHEN / DINING ROOM
- CONSERVATORY
- TWO DOUBLE BEDROOMS
- LIVING ROOM
- PARKING FOR SEVERAL CARS
- PATIO & GARDEN
- USE OF GARAGE
- COUNTRYSIDE LOCATION
- UNFURNISHED
Description
The Gate House is approached via a private driveway leading to a parking area large enough for several cars. This property is ideally located for those enjoying a quiet, rural home surrounded by beautiful countryside. A side gate leads to the rear garden, patio area and entrance.The Property Comprises:
Rear entrance to:
Utility
Cloakroom
Leading to:
Kitchen / Dining Room (17' x 11' approx.) with electric fitted oven, hob mounted in worktop and dishwasher.
Door leading to:
Conservatory overlooking rear garden and patio area.
Archway leading to inner hallway with doors leading to:
Lounge (16' x 12') with open fire and double doors leading to front garden.
Bedroom 1 double bedroom with fitted wardrobes.
Bedroom 2 double bedroom with fitted wardrobes.
Bathroom W.C, wash hand basin and bath with shower over.
Airing cupboard.
Outside:
There is a gravelled driveway leading to parking for at least 2 cars and a single garage for tenants use. The property has a private garden to the rear and sides mainly laid to lawn, with a patio area outside the rear entrance.
Utility Bills:
Water / Sewage & Electricity - A charge of £95 per month will be taken to cover the cost water / sewage and electricity..
Oil Boiler - separate oil tank for this property, paid by tenant as required.
Restrictions: No Pets, DSS or Smokers
Other: Fireworks will not be permitted at this property.
Viewings Strictly By Appointment Through Managing Agent Only. Byrne Runciman Ltd 01329 834579

